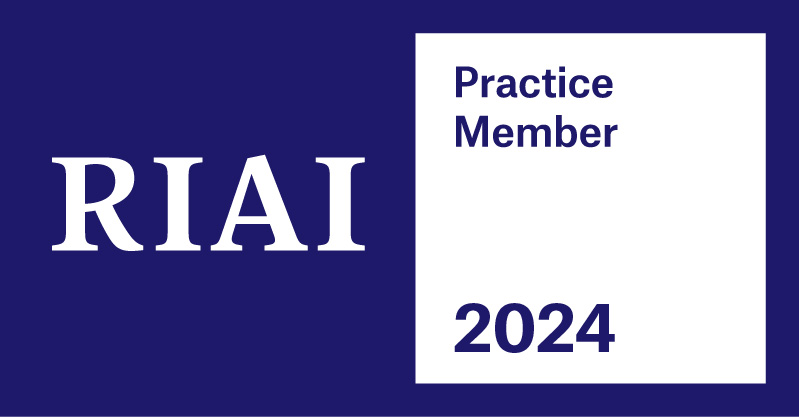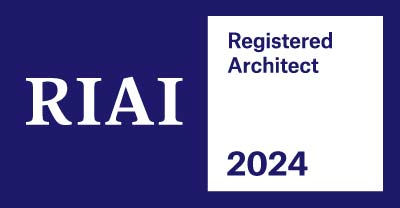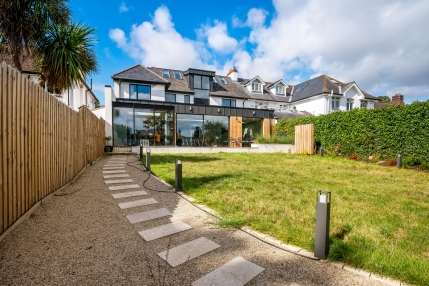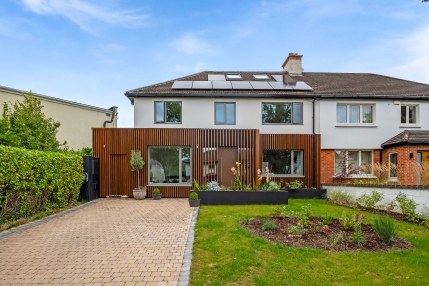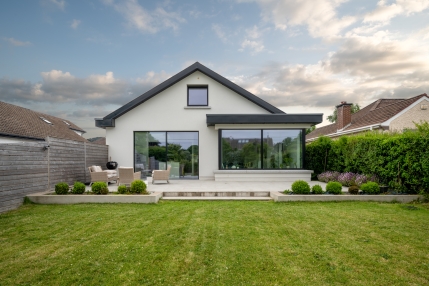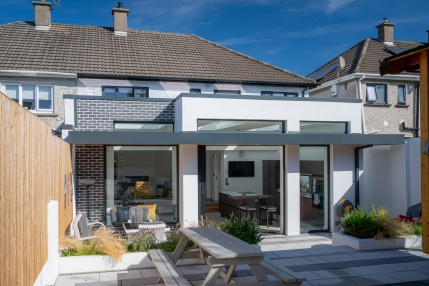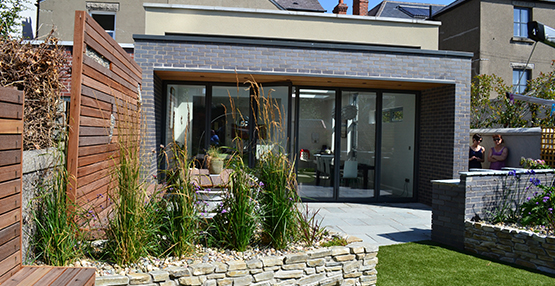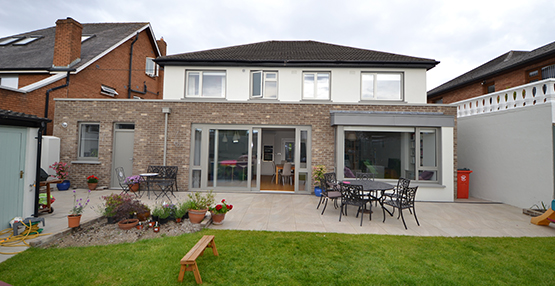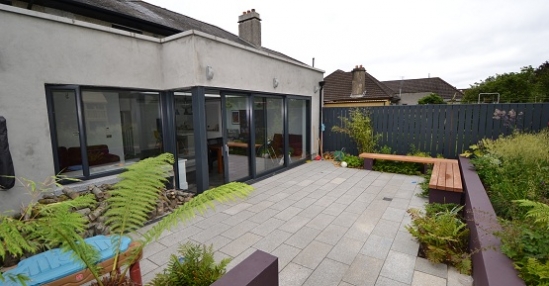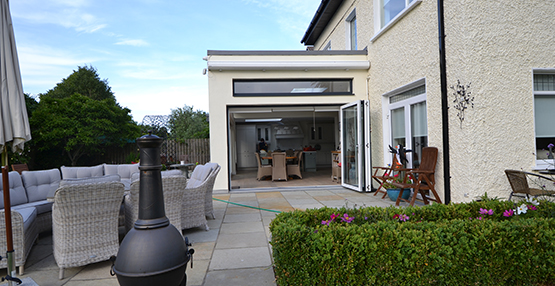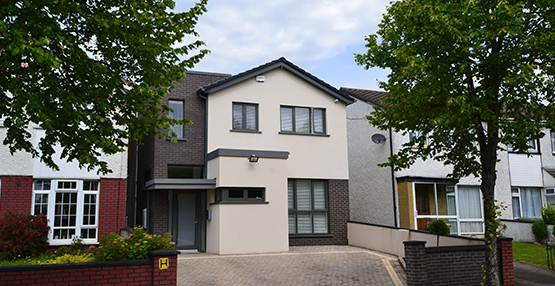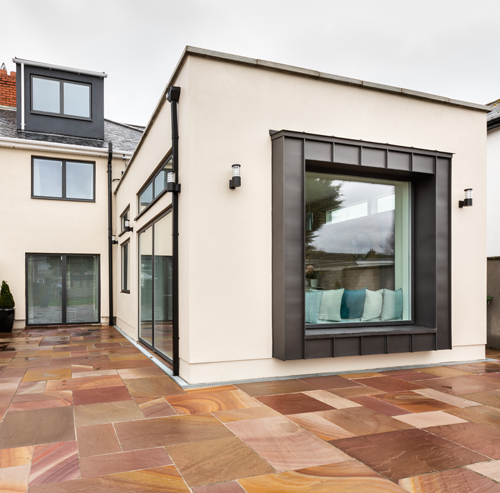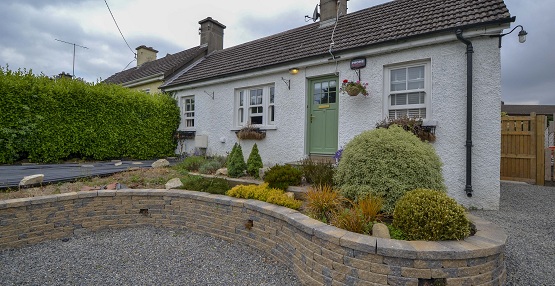Home Renovation
There are many houses that have a very good sized area but the house does not meet a families’ needs.
These needs can range from existing rooms being too small for purpose, a need for open plan living, changing the aspect of rooms in order to achieve better light or connection with the garden or adapting the home to accommodate a family member with special needs.
We will start with your particular problem area and analyse the existing house and site to create the best design solution for you and your family. We are acutely aware that a home needs to be flexible to accommodate the needs of all family members at many different stages in life.
In most cases where a member of the family has mobility limitations or sight impairment it is necessary to modify the living environment to minimise obstacles to independent living and/or to provide aids for carers.
Houses built in Ireland since 2000 are required to provide a basic standard of accessibility for visitation, such as level access thresholds at main entrance doors and accessible WC provision at entrance level. Houses designed to ‘Lifetime Homes’ standards provide a greater range of accessible provisions, such as entrance level bathrooms, full wheelchair turning circles in living areas, bedroom conversion potential and scope for personnel access lifts. However these standards only apply to a minority of houses built in this country.
We frequently work with Health Board Occupational Therapists to establish the most suitable modifications required to meet the needs of a particular family. Over several years we have been involved with a range of projects for end users with mobility limitations, ranging from one-off house design for a family with multiple wheelchair users, to global house modifications for families of a child with lifetime mobility limitations, to ground level extensions to provide accessible bathroom and bedroom facilities. We have also been involved with design of group homes for residents with both physical and intellectual special needs.
In each every case the design solution is informed by the priorities of that family and the unique abilities of the person with special needs. We strive to achieve solutions which are homely and address the key priorities, such as wheelchair accessible kitchens and garden-orientated bedrooms, to ensure that accessibility modifications contribute positively to the house design for all the family.

