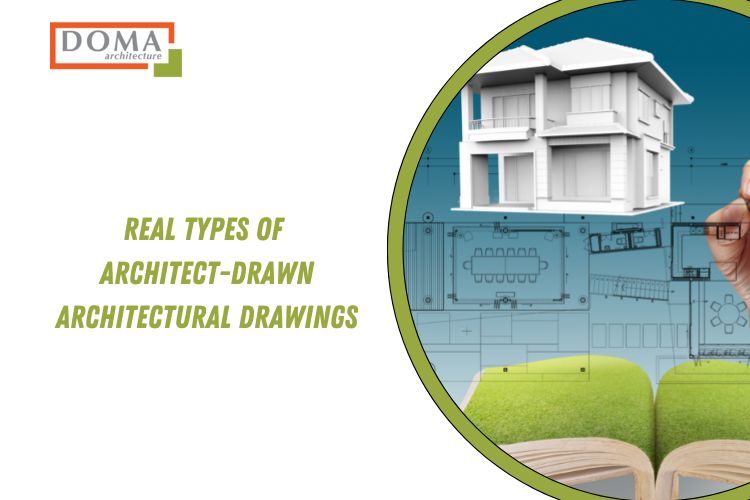Types Of Architectural Drawing Drawn By Architect
Posted on January 27, 2023

The architectural drawing drawn by an architect is essential for the construction of any structure. This is because when the structure is beginning to build these architectural drawing serves as a reference point to the constructor. These architectural drawings also form the basis of architectural plans. In Dublin, when a house is being built an architect’s help is solicited to help with the house plans.
The architect uses 4 major types of architectural drawings to form the house plan of a house in Dublin. The major types of architectural drawing may include the following -
1. Floor Plan:
Floor plans are an essential part of any house plan, whether in Dublin or elsewhere. This type of architectural drawing depicts a detailed floor layout. An architect can even create a detailed floor plan for each room to organise the appearance and structure of the room. The floor plan is also important for the builder when building a house or structure because it contains important information about the dimensions and shapes of the room. Thus, floor plans drawn by an architect are extremely important for the proper construction of a house or any other structure.
2. Site Plan:
A site plan is another type of architectural drawing created by an architect. This architectural rendering depicts an overview of the construction site where the new structure will be constructed. Because they provide a comprehensive view of the construction site and allow the architecture and construction teams to share information, these plans can be very useful to both architects and construction workers. Architects can consider details such as the size of a building, whether there are roads or pavement nearby, and whether any other projects are required when creating a site plan.
3. Cross Section:
When it comes to architectural drawings, such as cross-section drawings, architects in Dublin do not draw them for simple house plans. Architects, on the other hand, use it to plan the structure of a tall building. This architectural drawing vertically cuts the structure of the building to reveal the structure of the building inside and outside at the same time. It allows the construction team to see the entire structure. For example, how tall or wide different rooms, hallways, and windows must be to turn the design that exists on paper a reality.
4. Landscape:
Another important architectural drawing type that is required for the completion of the construction of any building or structure is landscape drawing. Landscape drawing doesn’t only entail designing the garden space. It may also include buildings, nearby streets, parking, and public structures around the construction site. A landscape drawing can also show the aesthetic elements of a building's exterior, such as paint colours or light fixtures, allowing clients to visualise the new structure before it is built.
These are some of the popular architectural drawing types that are used by an architect to help visualise their ideas. The House Architect is a hub of architects who is perfectly capable of creating architectural designs for your house or building plans in Dublin.
Share:
Recent Posts

How Smart House Desi...
March 15, 2023

Looking for a new-bu...
October 05, 2021

Interview with The H...
June 22, 2021

Why Should You Work ...
November 12, 2018






Leave a Comment: